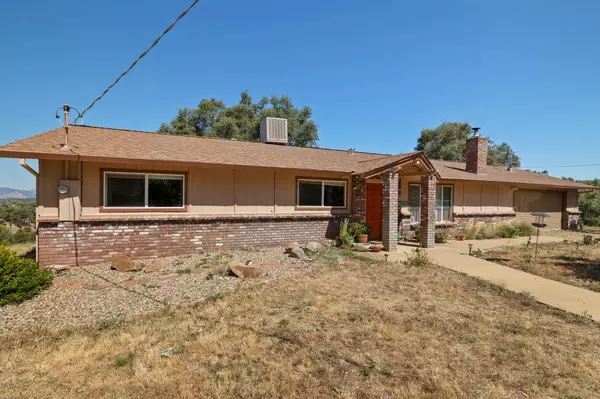
3 Beds
2 Baths
1,404 SqFt
3 Beds
2 Baths
1,404 SqFt
Key Details
Property Type Single Family Home
Sub Type Single Family Residence
Listing Status Pending
Purchase Type For Sale
Square Footage 1,404 sqft
Price per Sqft $291
MLS Listing ID 224071375
Bedrooms 3
Full Baths 1
HOA Y/N No
Originating Board MLS Metrolist
Year Built 1977
Lot Size 1.970 Acres
Acres 1.97
Property Description
Location
State CA
County Tuolumne
Area 22042
Direction North on Rawhide Road from Jamestown. Gravel road to Property is on left approximately half a mile past French Flat Road. First house on road, about 100 yards down.
Rooms
Master Bathroom Closet, Shower Stall(s), Dual Flush Toilet, Tile, Window
Master Bedroom 13x13 Closet, Ground Floor
Bedroom 2 13x10
Bedroom 3 13x9
Living Room 18x15 View
Dining Room 11x9 Formal Area
Kitchen 14x5 Quartz Counter
Family Room 18x17
Interior
Interior Features Storage Area(s)
Heating Baseboard, Propane Stove, Ductless, Wood Stove, MultiUnits
Cooling Ceiling Fan(s), Ductless, Evaporative Cooler, Heat Pump, MultiUnits
Flooring Bamboo, Carpet, Tile, Wood
Fireplaces Number 1
Fireplaces Type Brick, Living Room, Wood Stove
Equipment Attic Fan(s), DC Well Pump, Water Cond Equipment Owned
Window Features Dual Pane Full,Window Coverings
Appliance Free Standing Gas Oven, Free Standing Gas Range, Free Standing Refrigerator, Hood Over Range, Dishwasher, Disposal, Microwave, Tankless Water Heater
Laundry Dryer Included, Ground Floor, Washer Included, Inside Room
Exterior
Parking Features No Garage, RV Possible, Uncovered Parking Spaces 2+
Fence None
Utilities Available Propane Tank Leased, Electric, Internet Available
View Panoramic, Pasture, Hills, Woods
Roof Type Shingle,Composition
Topography Downslope,Snow Line Above,Lot Grade Varies,Trees Few
Street Surface Gravel
Porch Awning, Uncovered Patio
Private Pool No
Building
Lot Description Auto Sprinkler F&R, Dead End, Shape Irregular, Landscape Back, Landscape Front
Story 1
Foundation Slab
Sewer Septic System
Water Treatment Equipment, Well
Architectural Style Ranch
Schools
Elementary Schools Columbia Union
Middle Schools Columbia Union
High Schools Sonora Union High
School District Tuolumne
Others
Senior Community No
Tax ID 039-270-021
Special Listing Condition None

GET MORE INFORMATION

REALTOR® | Lic# CA 01350620 NV BS145655






